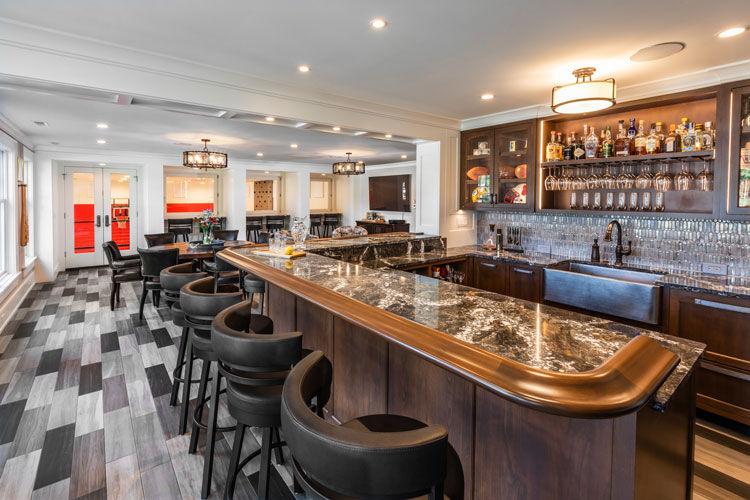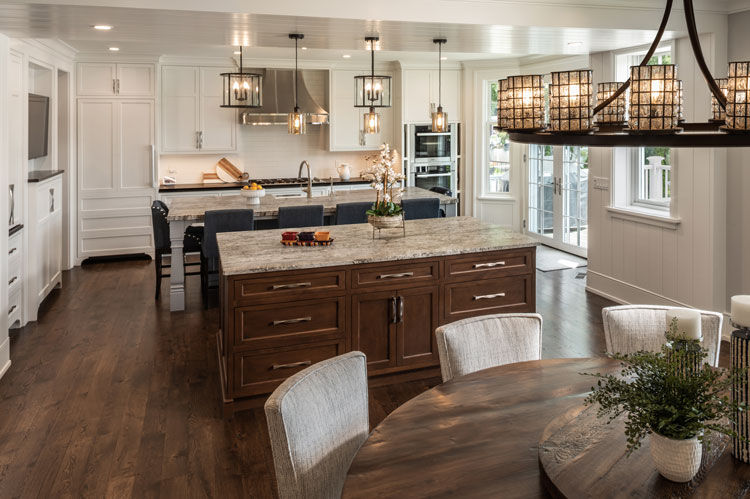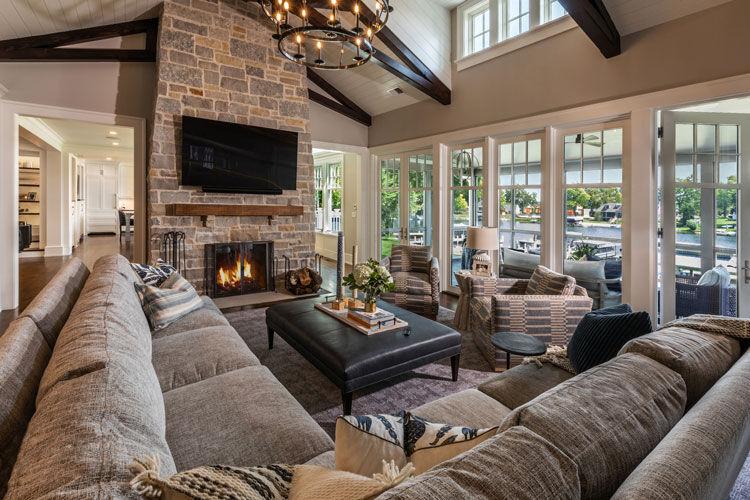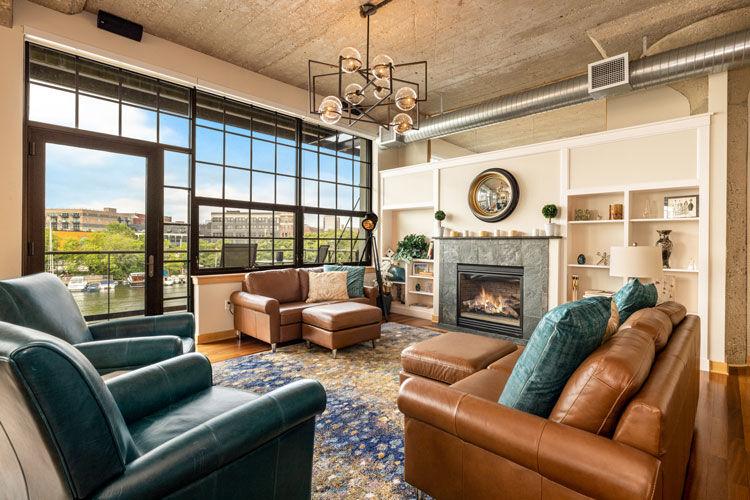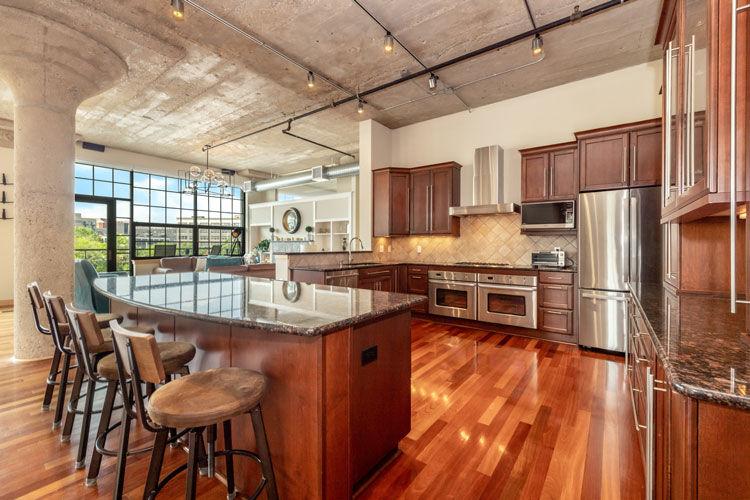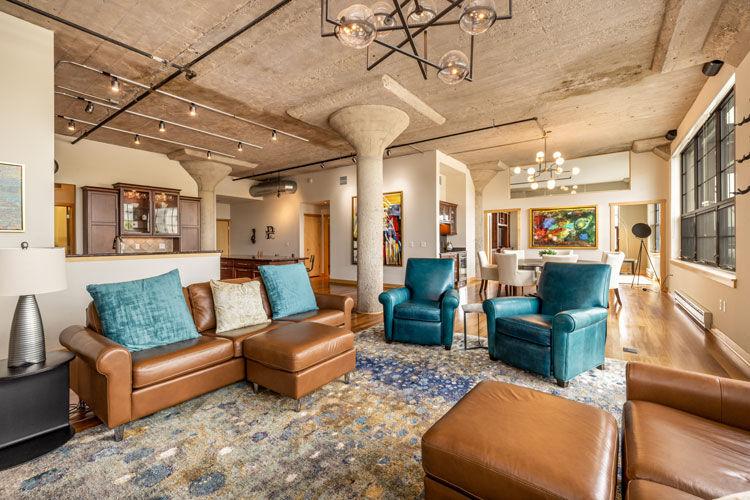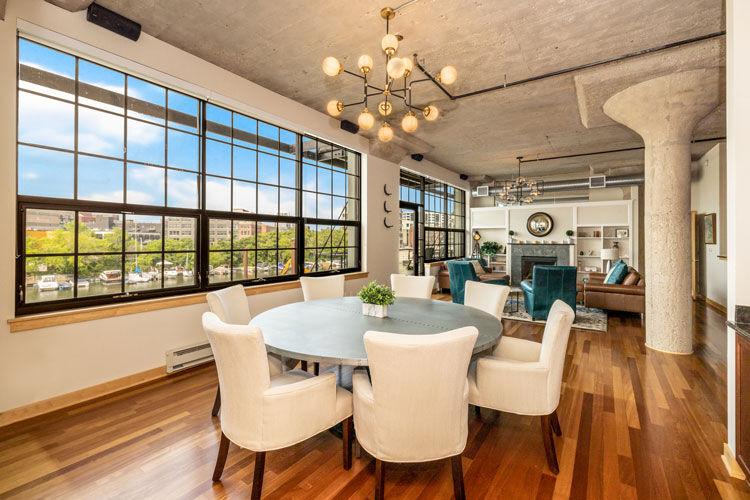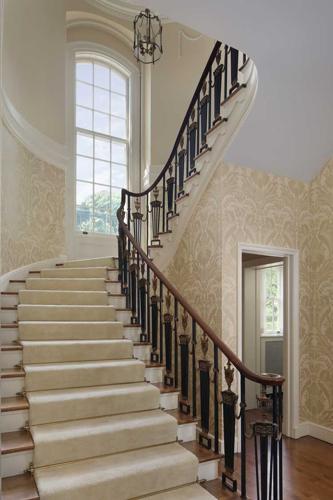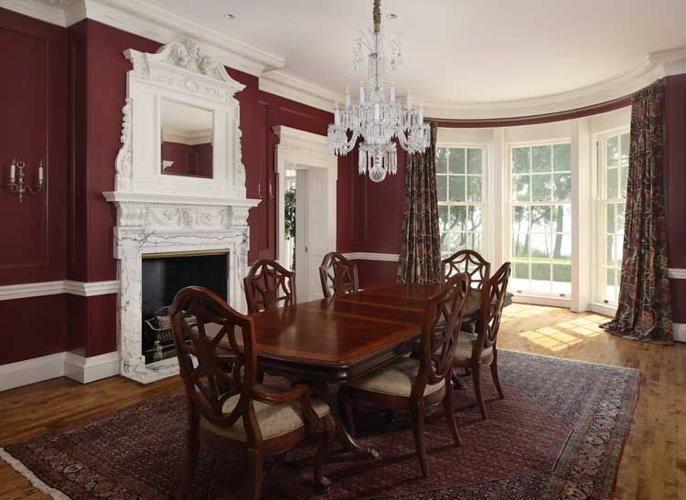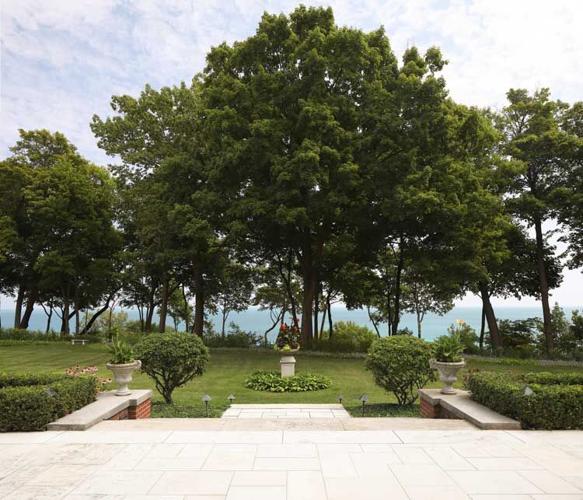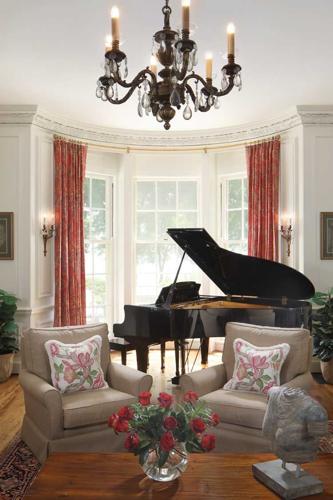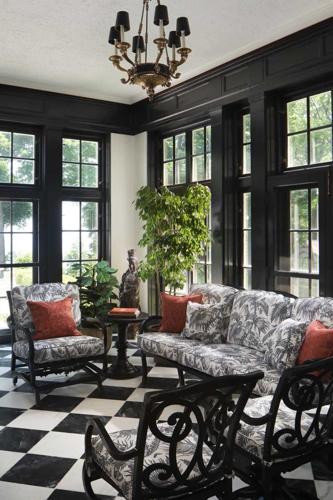
The conservatory has striking black and white marble floor tiles from Italy. Photo by Tricia Shay
In the world of real estate, luxury is often defined by price points and upscale amenities. To the buyer, the meaning goes well beyond price. In the landscape of grandeur, the look of luxury takes on distinctive styles, where comfort and beauty speak to the homeowner in different ways.
We’re taking you inside three homes of luxury: A Georgian Revival in Shorewood, a sprawling lake home in Muskego and a condo in Milwaukee’s Third Ward.

Georgian revival homes embrace a colonial period with sweeping staircases. Photo by Tricia Shay
Georgian Revival
Named for the architecture popular in the 18th century when England was ruled by a series of kings who took the name George, Georgian revivals embrace a colonial period characterized by grand entranceways with sweeping staircases and ornate and detailed cornices throughout the home. Bedroom suites offered separate rooms for husbands and wives, along with an additional room for a servant’s quarters.
Such was the design of a 100-year-old home in Shorewood that changed ownership only three times and was originally owned by Milwaukee business magnate Frederick Vogel.

In honor of the homeowner’s favorite color, red window treatments adorn the living room. Photo by Tricia Shay
For years, the new homeowners admired the dwelling when they drove by. “When it came on the market, we wanted to look at it,” the owner says. “It’s very unique, as it sits on 7.2 acres with 600 feet of Lake Michigan frontage. Having lived in a house with a city lot, the idea of having land was most appealing.”
After purchasing the home, the owners wanted a classic look that transitioned to outdoor views. “The house has elegant features but is also very light and open with lots of big windows and vistas of the lake from most rooms,” the owner explains. “This led to taking direction from Leslie for a look of casual elegance. That look seems to fit our lifestyle and the aesthetics and feel you get when you are in the home.”
Leslie is Leslie Dohr, interior designer who worked to achieve a balance between keeping the reverence of historical charm with upgrades of casual elegance.
“Every house has a certain sense of energy when you walk in,” Dohr says. “This house is grand and beautiful, but wasn’t overly welcoming. I wanted to help make it more approachable by using more colors, textures and patterns.”

The veranda offers panoramic views of Lake Michigan. Photo by Tricia Shay
For example, in the conservatory, she replaced limestone pavers with striking marble black-and-white floor tiles from Italy. She chose a dramatic black paint for all of the trim (which had been beige) and added splashes of red in the accent pillows. “Red is one of the homeowners’ favorite colors, so we also added it in the living room window treatments,” Dohr says.
A sleek console table and statement mirror greets visitors in the grand entranceway, providing a bright and airy feeling while keeping the traditional gold trim and chandelier.
Key to making a home more welcoming is proper lighting and effective use of natural light. Dohr introduced a lighting designer to highlight the architectural elements throughout the house.

The dining room includes an ornate and detailed cornice around the fireplace surround, preserving historical elegance. Photo by Tricia Shay
“While it’s 100 years old, the layout fits the lifestyle we live today,” says the homeowner. “We enjoy waking up every morning in it and intend on being good stewards of the property. Given the way the home was built, it will no doubt still be here 100 years from now.”
“It was an honor to work on a house like that,” Dohr says.

The great room features exposed decorative trusses, a see-through fireplace and beautiful lake views. Photo by Doug Edmunds
Sprawling Lakehouse
What started as a vacation home on Little Muskego Lake for a family from Illinois turned into a permanent residence after a 4,500-square-foot addition.
Balsitis Contracting, a custom home builder, and Studio M Interiors collaborated on the annex.
“The home was designed to entertain for large gatherings while still keeping finishes comfortable for intimate settings,” says Kelly Shanahan, selections coordinator for Balsitis.

The kitchen has two islands; one for prepping and another for entertaining. Photo by Doug Edmunds
The kitchen has two spacious islands. One is a working island with an apron front sink, still offering plenty of space for family/friends to gather around and be seated. The second island is for entertaining and acts as an extra table or buffet for social gatherings. A scullery gives extra space for prepping.
The great room features exposed decorative trusses with custom-stained color and a see-through fireplace enjoyable from the great room and into the dining and kitchen area. Every room takes advantage of peaceful water views. Beautiful white oak premium select wood flooring throughout brings together all the rooms.

The lower level features a wet bar with a full kitchen. Photo by Doug Edmunds

The lower level features a sport court. Photo by Doug Edmunds
The lower level offers the most stunning entertainment options of all, featuring a wet bar with a full kitchen, movie theater and a sport court. The kitchen area expands out to the outdoor living area that continues down to the lake.
“The homeowners are both graduates of UW-Madison, hence the décor of the home gym,” says Shanahan. “Both are passionate about fitness and the outdoors.”

The converted warehouse includes concrete pillars in the main living space. Photo by The Redmonds Architectural Marketing
Downtown Condo
Downtown Milwaukee’s many amenities have gained the attention of city life seekers far and wide, says Lisa Ashley, realtor and broker at Mahler Sotheby’s International Realty. A prime example is a condo on the market in the Third Ward.

The converted warehouse includes concrete pillars in the main living space. Photo by The Redmonds Architectural Marketing
“This condominium in the Third Ward is in one of the best locations in the state for someone to enjoy an elevated lifestyle,” Ashley says. “It’s steps away from the best restaurants and bars, the Milwaukee Public Market, the streetcar and art and cultural events.”
An additional appeal of downtown living to many is the conversion of old warehouse spaces to apartments and condos, such as the Third Ward’s Terminal Lofts building. Formerly a warehouse that connected maritime shipping with ground transportation at the turn of the century, the structure is on the national register of historic places and has a historical marker designation sign outside.

An oversized kitchen overlooks the living room. Photo by The Redmonds Architectural Marketing
The rustic, industrial architecture of the building — such as the positioning of concrete pillars within the main floor space — provides a stark contrast to the modern amenities within. The condos offer a sleek modern design with seamless, open living space and floor-to-ceiling windows. Two oversized balconies overlook the water.

Every room offers a view of the Milwaukee River. Photo by The Redmonds Architectural Marketing
“Every room with the exception of the laundry overlooks the Milwaukee River, so not only are all the views from every room amazing but it's fun to sit on a balcony and watch the boats and cruise ships go by,” Ashley says.
“I've met people here from all over the world, and everyone is so happy and fun to be around,” she continues. “They choose to live here to contribute to an amazing community and neighborhood, and it shows by the friendly vibe and smiling faces.” MKE


